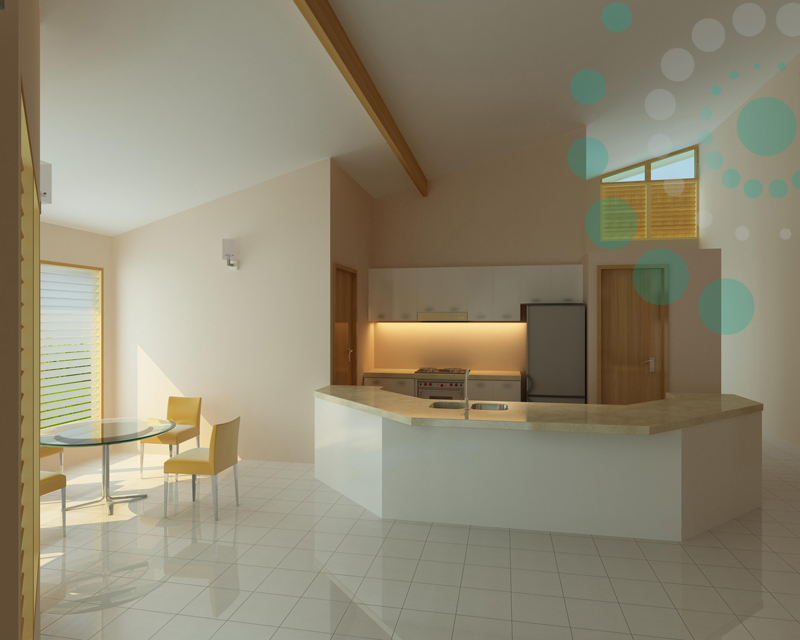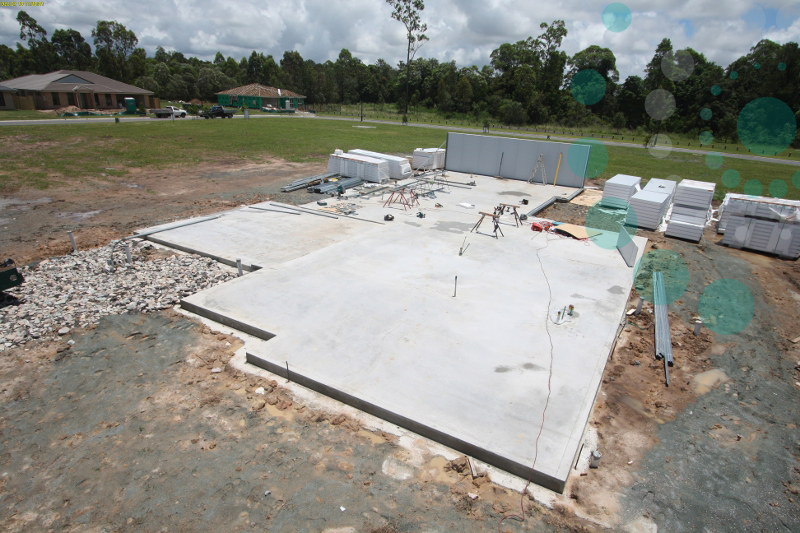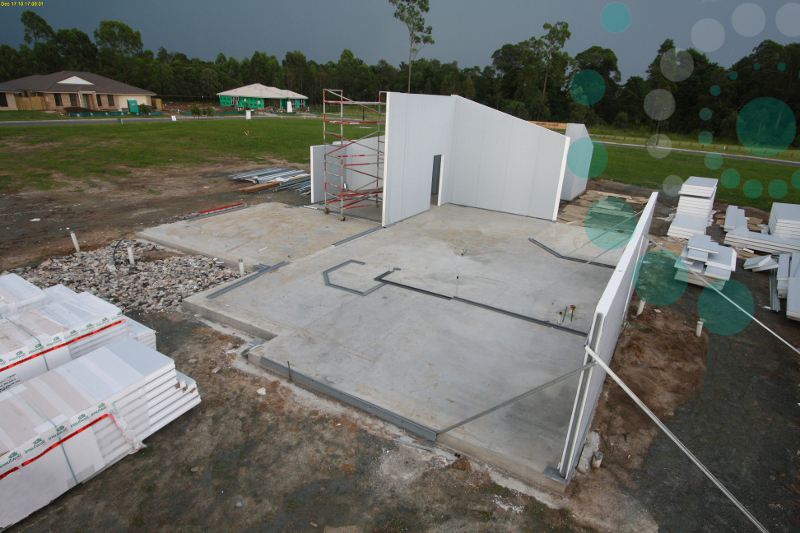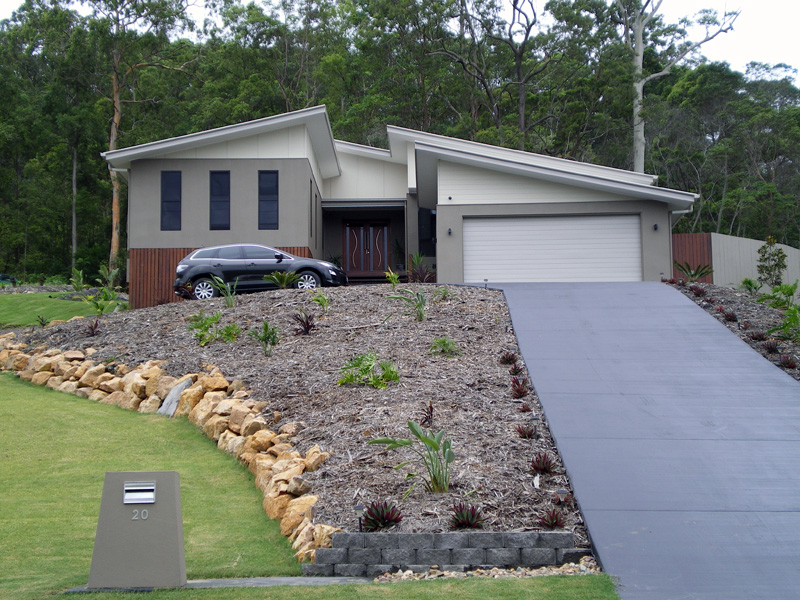From Mick: Do you have and standard plans and approx costs? I am also interested in how the service lines, water, electricity and comms are incorporated in the panels and what restrictions on where outlets and lights etc are situated. Is it possible to do the construction yourself?
No Mick, we do not have a standard range of plans. The enquires we are receiving are for a broad range of styles, and it is possible to build all styles using panel construction. Two storey will come with a new steel connection system which will make high set more easily applicable.
If you go back to the website and look at the “Product Overview” page, you will see sections of wall panel with service ducts running through the panel. This allows for plumbing and electrical riser points, also you will see the patented soffit mounting bracket this allows for services to run around the perimeter of the building, services can be passed into the roof space or down the wall as required.
To answer your last question, about doing it yourself. The preference is would be assist your own builder, or use our trained builders to get to a stage for final certificate and maintain quality in the process.









